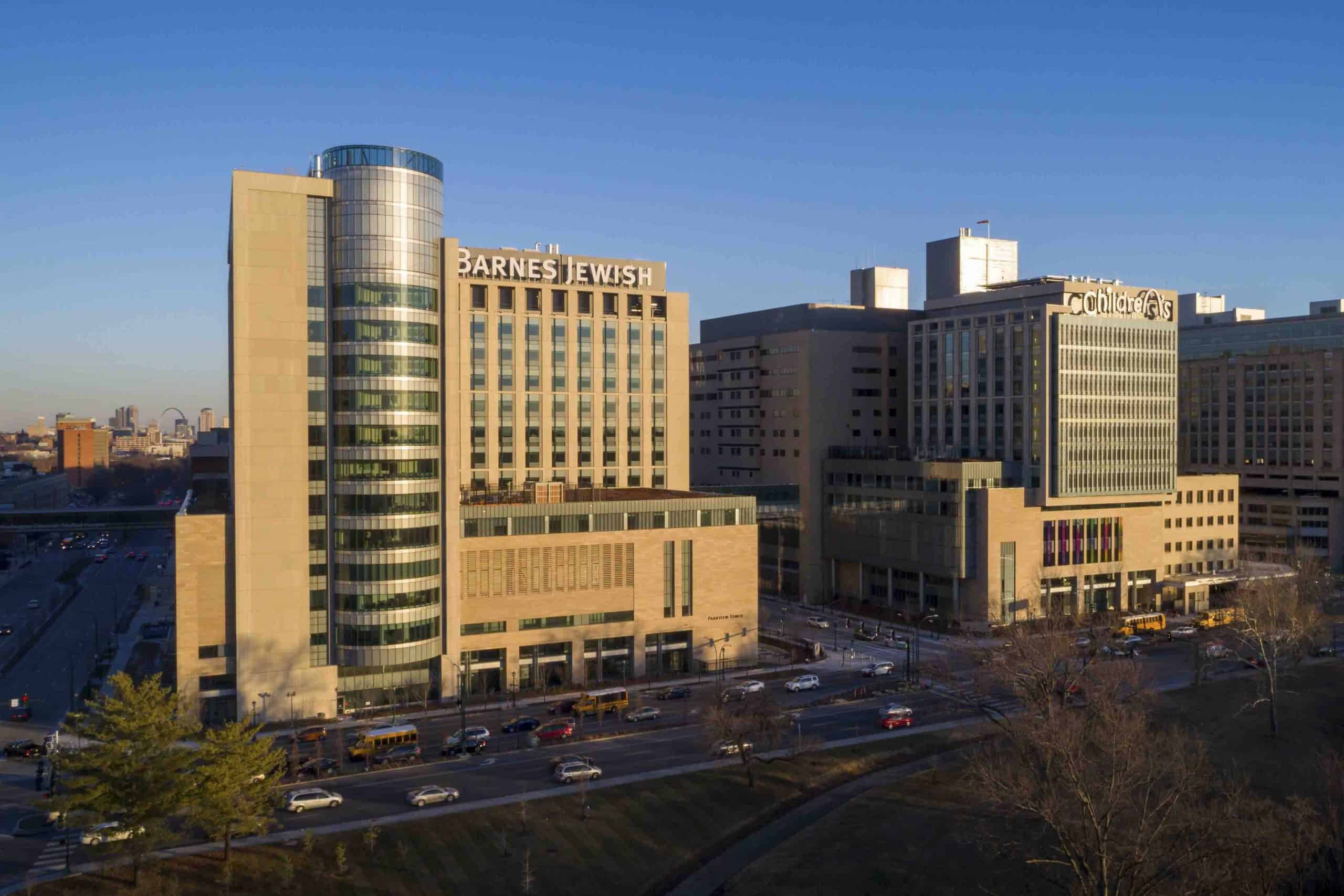
Washington University Medical Center
The project features a new inpatient tower at Barnes-Jewish Hospital (BJH), a major expansion of St. Louis Children’s Hospital (SLCH) and improvements to campus public spaces.
The new, 12-story inpatient tower at BJH adds 558,000 square feet of hospital space and 406 valet parking spaces on two levels beneath the tower. The facility includes 185 new beds, 12 operating rooms, 5 intervention rooms, 52 pediatric beds, and 18 labor and delivery room, with Women and Infants services adjacent to the SLCH neonatal intensive care unit; expanded and consolidated inpatient Siteman Cancer Center services and other surgical programs; and diagnostics and support services.
The 12-story, 222,000-square-foot expansion of St. Louis Children’s Hospital features 96 new pediatric rooms, an expanded NICU with 132 beds and one level under the expansion to accommodate valet parking. Public area improvements enhancing the patient and visitor experience include landscaping, pedestrian pathways, lighting, parking, signage, arrival and departure sequences and relocation of service traffic. Working within the region’s busiest hospital campus, the team took multiple precautions to protect patients from noise, dust and vibration. The team is also assisted in traffic and pedestrian routing and wayfinding.
Designed and built to be environmentally sustainable, the building attained Gold Leadership in Energy and Environmental Design (LEED) certification. Sustainable construction processes and building features include a pollution prevention plan, water-efficient landscaping, an optimized energy performance plan, use of recycled and local building materials, use of low-emitting materials, increased ventilation and outdoor air delivery monitoring.

Washington University Medical Center
The project features a new inpatient tower at Barnes-Jewish Hospital (BJH), a major expansion of St. Louis Children’s Hospital (SLCH) and improvements to campus public spaces.
The new, 12-story inpatient tower at BJH adds 558,000 square feet of hospital space and 406 valet parking spaces on two levels beneath the tower. The facility includes 185 new beds, 12 operating rooms, 5 intervention rooms, 52 pediatric beds, and 18 labor and delivery room, with Women and Infants services adjacent to the SLCH neonatal intensive care unit; expanded and consolidated inpatient Siteman Cancer Center services and other surgical programs; and diagnostics and support services.
The 12-story, 222,000-square-foot expansion of St. Louis Children’s Hospital features 96 new pediatric rooms, an expanded NICU with 132 beds and one level under the expansion to accommodate valet parking. Public area improvements enhancing the patient and visitor experience include landscaping, pedestrian pathways, lighting, parking, signage, arrival and departure sequences and relocation of service traffic. Working within the region’s busiest hospital campus, the team took multiple precautions to protect patients from noise, dust and vibration. The team is also assisted in traffic and pedestrian routing and wayfinding.
Designed and built to be environmentally sustainable, the building attained Gold Leadership in Energy and Environmental Design (LEED) certification. Sustainable construction processes and building features include a pollution prevention plan, water-efficient landscaping, an optimized energy performance plan, use of recycled and local building materials, use of low-emitting materials, increased ventilation and outdoor air delivery monitoring.
Architectural Firm:
HOK – St Louis
Location:
St Louis, MO
Building Type:
Hospitals
Stone Used:
Earthen Gold Honed
System Details:
Kerfed Dimensioned Stone
Architectural Firm:
HOK – St Louis
Location:
St Louis, MO
Building Type:
Hospitals
Stone Used:
Earthen Gold Honed
System Details:
Kerfed Dimensioned Stone

