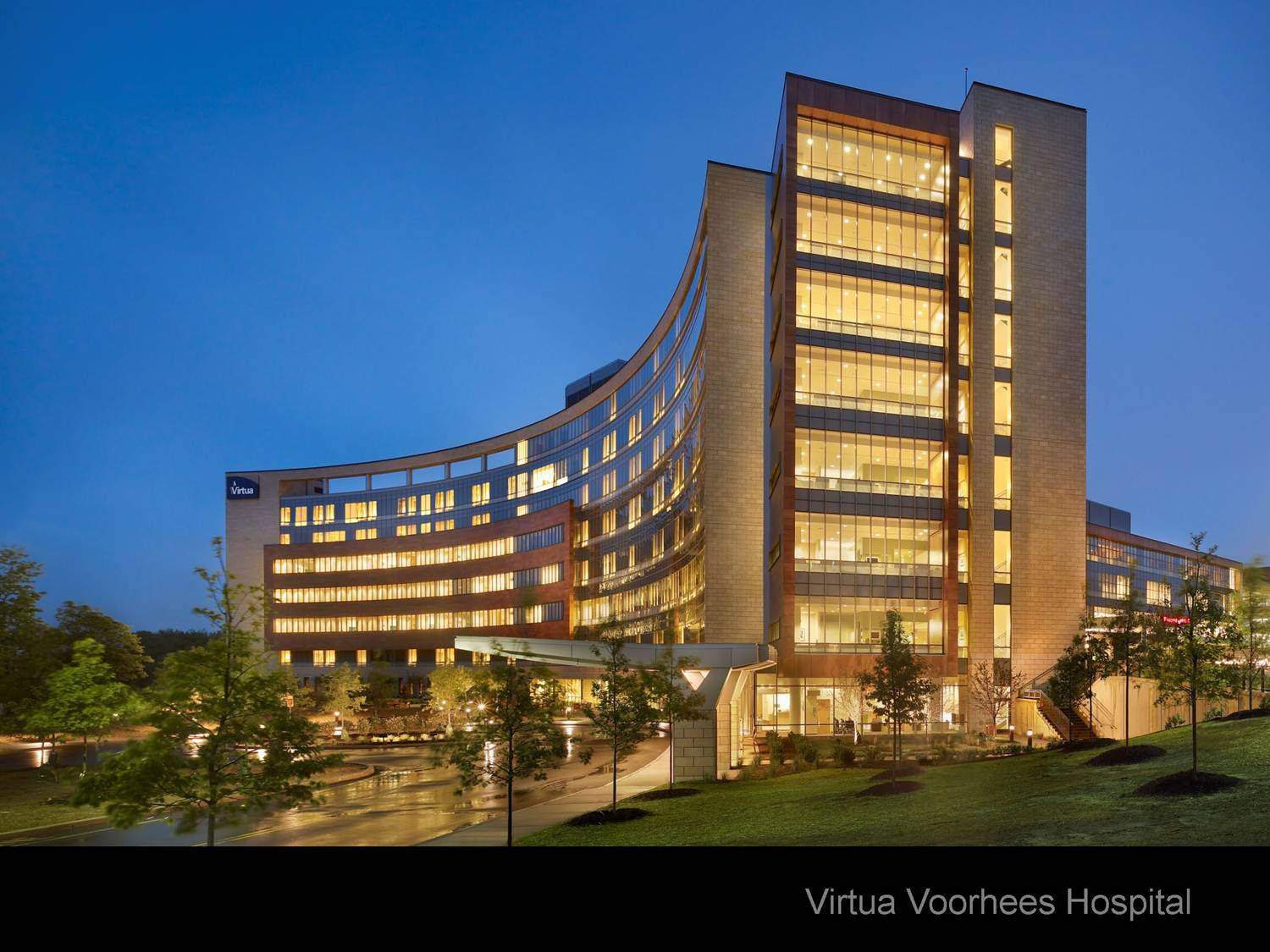Virtua Vorhees
The 690,000 square foot facility is designed to be entirely digitally based, with electronic medical records, patient rooms with technologies such as beds that monitor patient vital signs, and the ability to convert from medical rooms to intensive care rooms and back without ever having to move their occupants.
Work includes construction of a 364,000 square foot inpatient pavilion, a 298,000 square foot support services building, and a 28,000 square foot central utility plant, as well as a kitchen to serve more than 375 patient rooms, a servery, a dining area, and a coffee shop.


