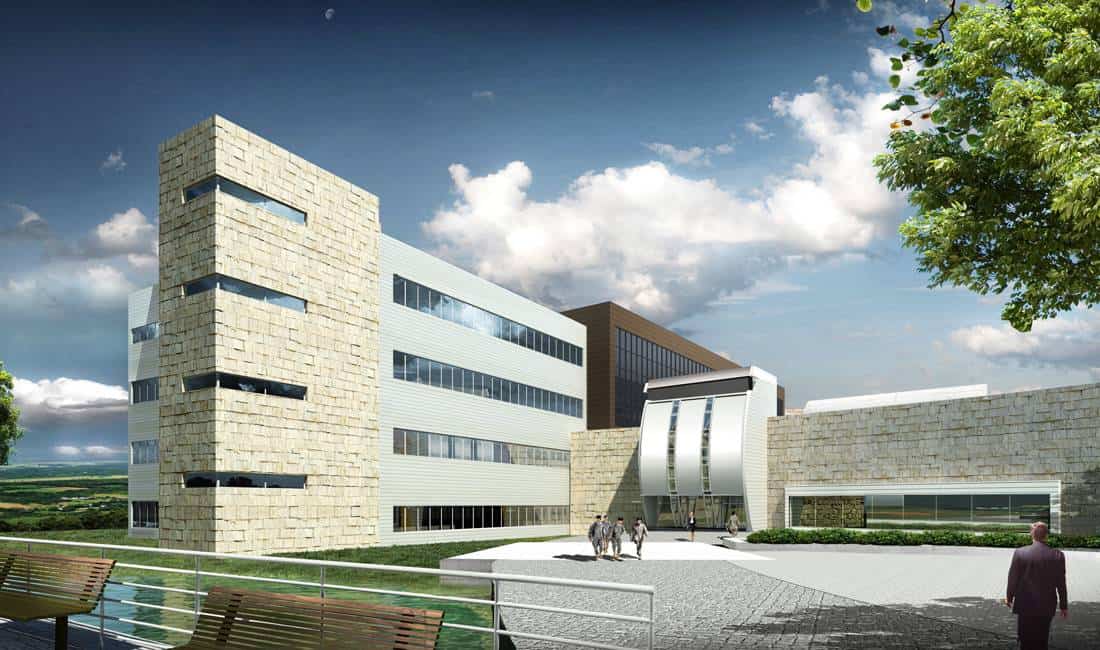SAOF Fort Belvoir
The project included a new 381,839 SF addition and the renovation of 234,000 SF of the existing Nolan Building, as well as a new parking structure, Central Utility Building (CUB), and comprehensive site development.
The facility also features a four-story atrium, roof garden, outdoor plaza, cutting-edge Operations Center and Data Management Center, cafeteria and fitness center. The facility is expected to meet LEED Silver ratings.


