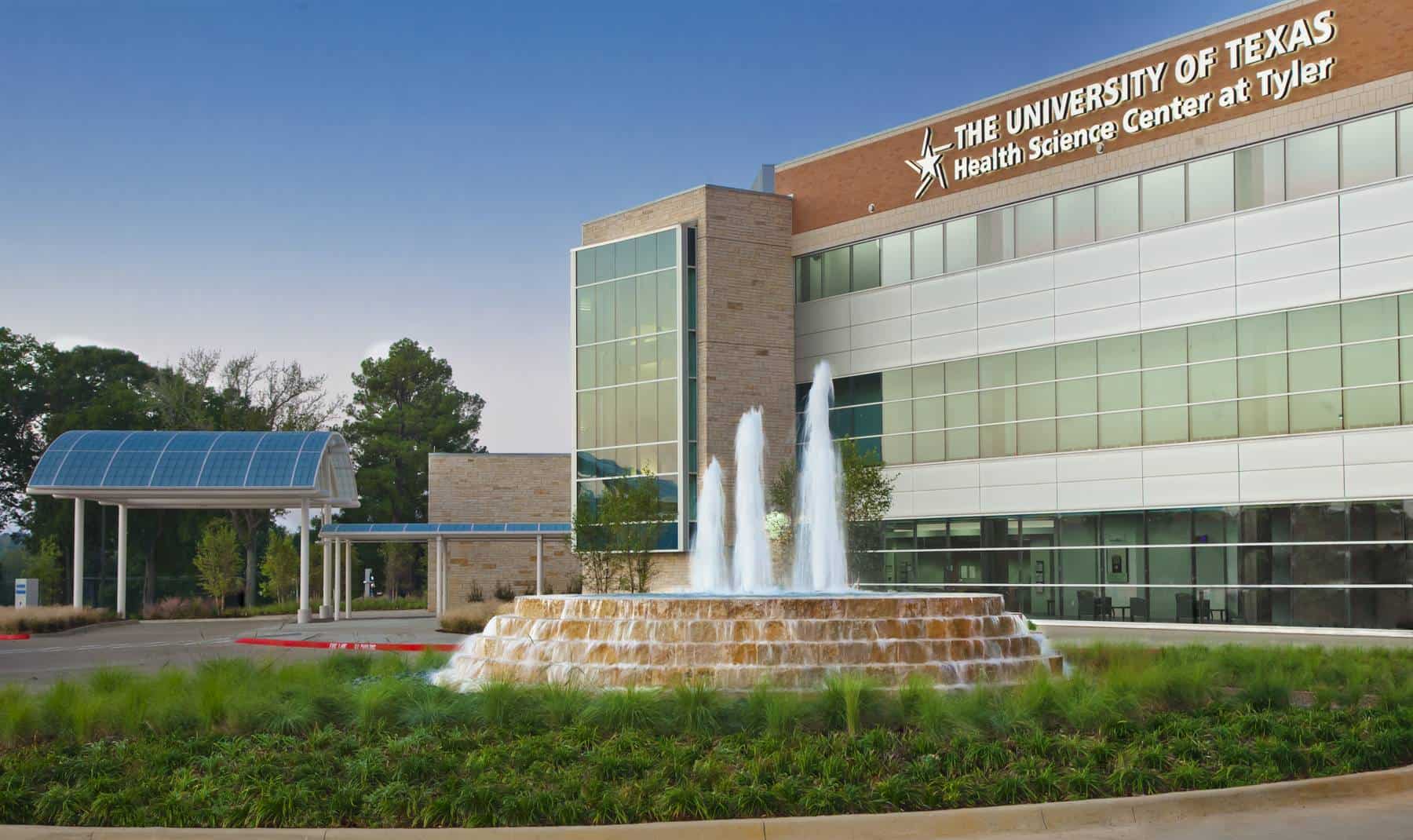UT Health East Texas
The building is in the design phase, but current estimates place the square footage between 81,000 and 90,000 square feet and will include space for classrooms, offices, and administration. Smith Group of Dallas is the architectural firm. They also designed UT Tyler’s School of Pharmacy building.
The University of Texas Health Northeast at Tyler project consisted of the renovation of the MRI Labs, alterations for Rusk State Hospital and renovation of the 6th floor of the current structure. The new MRI laboratory which included new chiller & some site work, as well as, new interior floor, walls and ceiling with RF shielding, new millwork, lighting, electrical, data, plumbing, and HVAC work. The Alterations for Rusk State Hospital included demolition and renovation of approx. 15,000 sq.ft. of existing patient rooms to make tamper, shatter and ligature proof patient rooms & restrooms, modifications to millwork, lighting, electrical, data, door hardware, interior finishes, plumbing, and HVAC improvements. Additionally, renovation of the 6th Floor consisted of general renovation of approx. 24,000 sq.ft. of existing patient rooms including painting, flooring, drywall, HVAC, electrical and plumbing.


