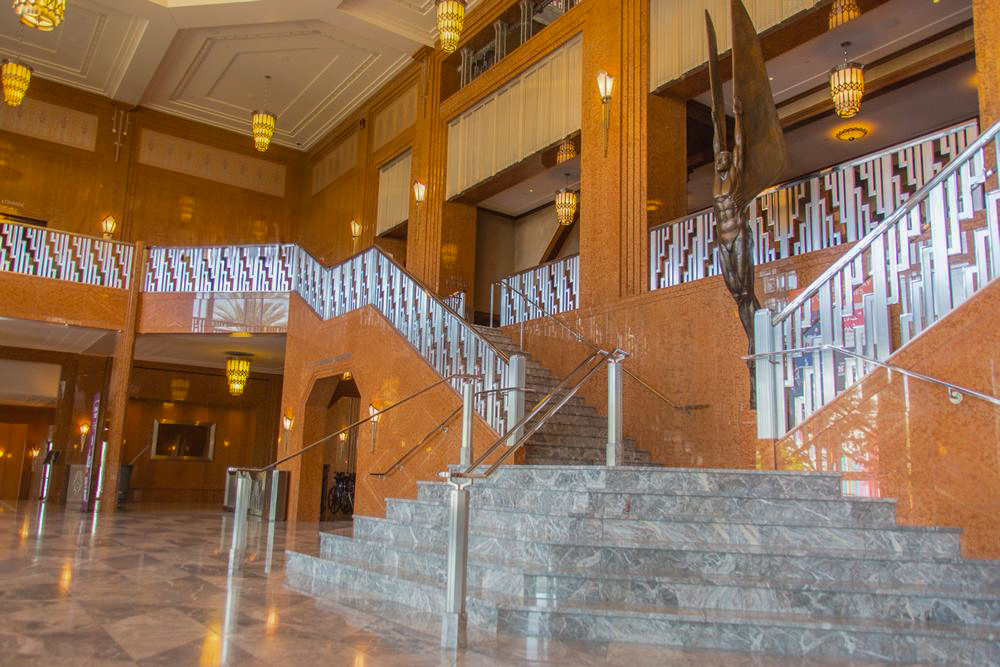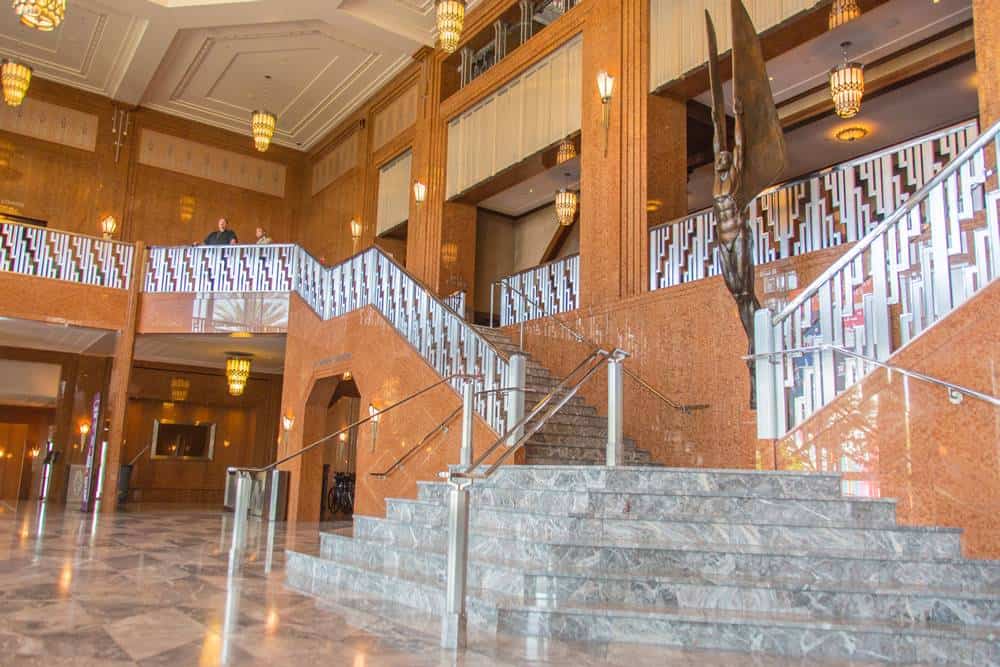
Smith Performing Arts Center
The largest building in The Smith Center complex, Reynolds Hall, totals 232,000 square feet and seats 2,050. The building’s Grand Lobby is clad almost entirely in fine Italian marble and features custom railings detailed with a chevron pattern, a motif that is also found in the design of fixtures and furniture throughout the campus. In addition to the lobbies, there are three, highly ornate spaces for premium level patrons: The Founders’ Room, The Mezzanine Lounge and The Box Tier Foyer.
Within its timeless neoclassical design, this massive performance space consists of a 232,000-sq-ft, 2,050-seat auditorium in the Large Hall, with a founders room and grand foyer. A second building houses a 70,000-sq-ft education center that will be used for performances, rehearsals and community receptions, including a 200-seat Studio Theater and the 300-seat Cabaret Theater. BIM was used throughout documentation and coordination on the anticipated LEED silver project.

Smith Performing Arts Center
The largest building in The Smith Center complex, Reynolds Hall, totals 232,000 square feet and seats 2,050. The building’s Grand Lobby is clad almost entirely in fine Italian marble and features custom railings detailed with a chevron pattern, a motif that is also found in the design of fixtures and furniture throughout the campus. In addition to the lobbies, there are three, highly ornate spaces for premium level patrons: The Founders’ Room, The Mezzanine Lounge and The Box Tier Foyer.
Within its timeless neoclassical design, this massive performance space consists of a 232,000-sq-ft, 2,050-seat auditorium in the Large Hall, with a founders room and grand foyer. A second building houses a 70,000-sq-ft education center that will be used for performances, rehearsals and community receptions, including a 200-seat Studio Theater and the 300-seat Cabaret Theater. BIM was used throughout documentation and coordination on the anticipated LEED silver project.
Architectural Firm:
David M. Schwarz Architects, Inc.
Location:
Las Vegas, NV
Building Type:
Entertainment
< Stone Used:
Earthen Gold Honed
System Details:
Architectural Firm:
David M. Schwarz Architects, Inc.
Location:
Las Vegas, NV
Building Type:
Entertainment
< Stone Used:
Earthen Gold Honed
System Details:

