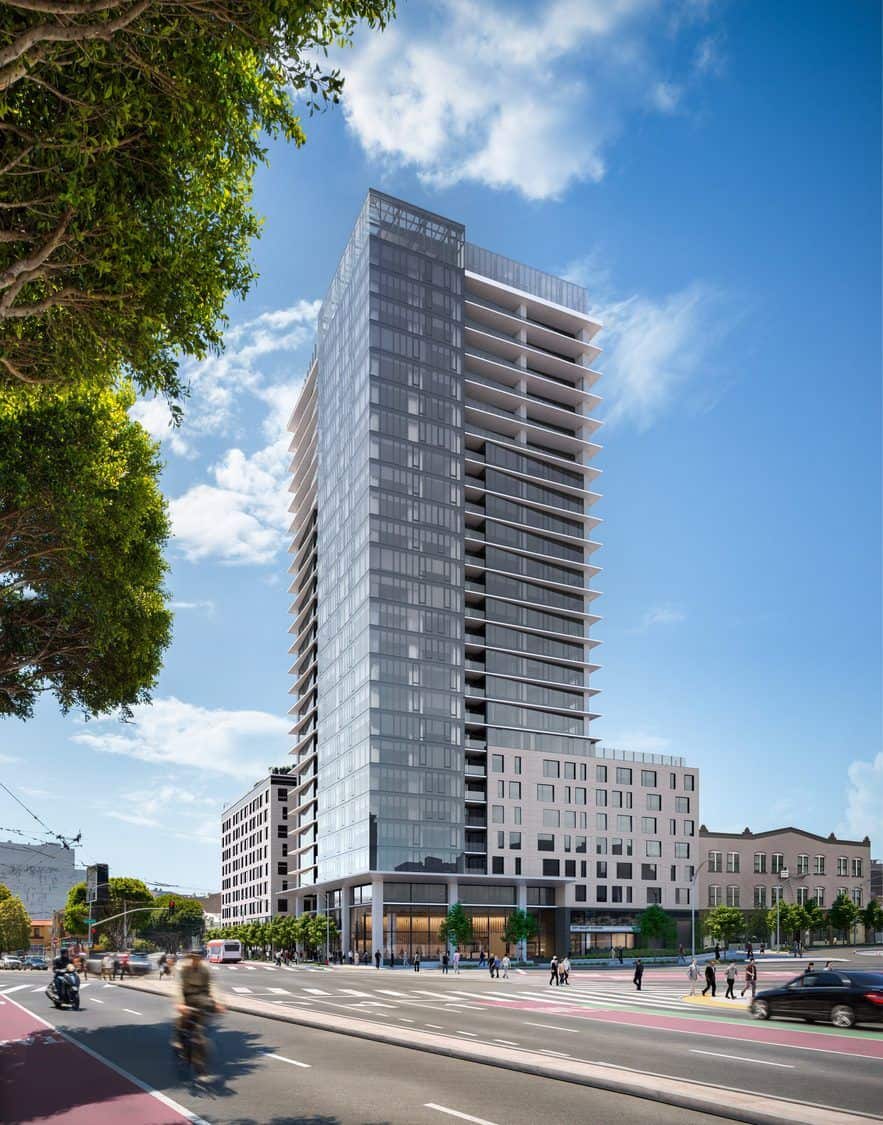
30 Otis Street
The 30 Otis residential development involves the removal of 5 existing buildings, excavation of the site to accommodate 2 subterranean basements and construction of approximately 416 apartments in the form of an approximately 250 foot tower, and an attached 85 foot tall podium building. The project also includes 7,500 square feet of retail space and 15,000 square foot ballet studio.

30 Otis Street
The 30 Otis residential development involves the removal of 5 existing buildings, excavation of the site to accommodate 2 subterranean basements and construction of approximately 416 apartments in the form of an approximately 250 foot tower, and an attached 85 foot tall podium building. The project also includes 7,500 square feet of retail space and 15,000 square foot ballet studio.
Architectural Firm
Location:
San Francisco, CA
Building Type:
Residential
Stone Used:
Crystal Black Basalt
System Details:
Standard Kerf and Mechanical Kerf
Architectural Firm
Location:
San Francisco, CA
Building Type:
Residential
Stone Used:
Crystal Black Basalt
System Details:
Standard Kerf and Mechanical Kerf

