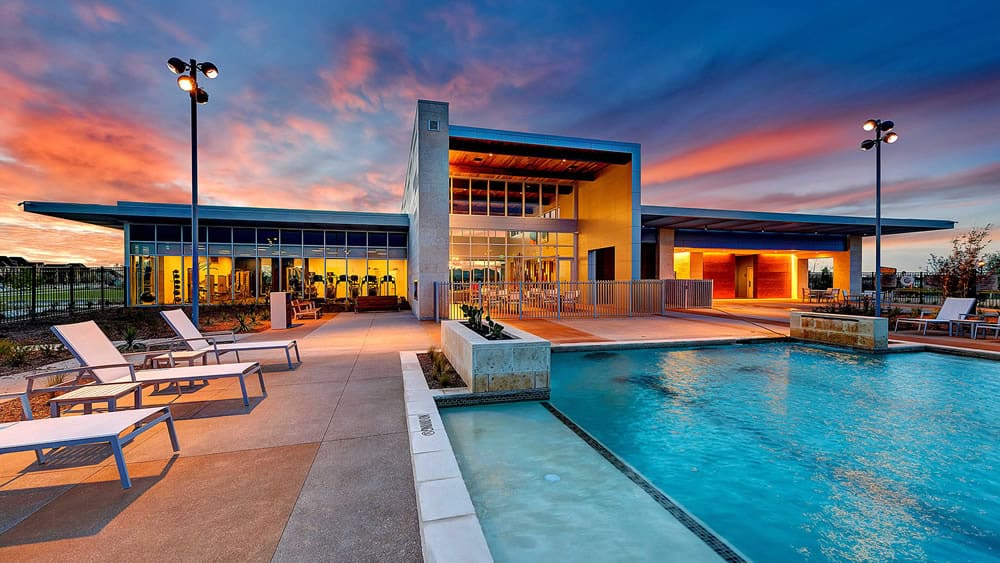
Hollyhock Amenity Center
The 7,700 Amenity Center building was constructed of structural steel and CMU masonry with a Gridworx Cut Stone, Aluminum Composite Panel, and Composite Wood veneer. Large storefront windows provided plenty of natural daylight for community members and guests to enjoy an open gathering space, full fitness facility, game room, and kitchen and concession areas. Architectural metal canopies, Modified Bituminous Roofing system, and rigid insulation allowed the facility to remain energy-efficient year-round with a fluctuating number of visitors. The Amenity Center also featured two large exterior built-in two-way fireplaces for guests to enjoy on the decorative concrete patios. The main pool featured a lap pool and a large bay area tanning deck. A splash pool with three water features located near the exterior kitchen and playground. An open air amenity area featuring two pergolas, decorative concrete, landscape walls, lighting, and planters is located across the street. Two other playgrounds, masonry screen walls, and decorative landscape walls are located throughout the fully landscaped and irrigated development.

Hollyhock Amenity Center
The 7,700 Amenity Center building was constructed of structural steel and CMU masonry with a Gridworx Cut Stone, Aluminum Composite Panel, and Composite Wood veneer. Large storefront windows provided plenty of natural daylight for community members and guests to enjoy an open gathering space, full fitness facility, game room, and kitchen and concession areas. Architectural metal canopies, Modified Bituminous Roofing system, and rigid insulation allowed the facility to remain energy-efficient year-round with a fluctuating number of visitors. The Amenity Center also featured two large exterior built-in two-way fireplaces for guests to enjoy on the decorative concrete patios. The main pool featured a lap pool and a large bay area tanning deck. A splash pool with three water features located near the exterior kitchen and playground. An open air amenity area featuring two pergolas, decorative concrete, landscape walls, lighting, and planters is located across the street. Two other playgrounds, masonry screen walls, and decorative landscape walls are located throughout the fully landscaped and irrigated development.
Architectural Firm:
Callison RTKL – Dallas
Location:
Frisco, TX
Building Type:
Commercial
Stone Used:
Limestone
Cirrus (Honed)
System Details:
SKR
Architectural Firm:
Callison RTKL – Dallas
Location:
Frisco, TX
Building Type:
Commercial
Stone Used:
Limestone
Cirrus (Honed)
System Details:
SKR

