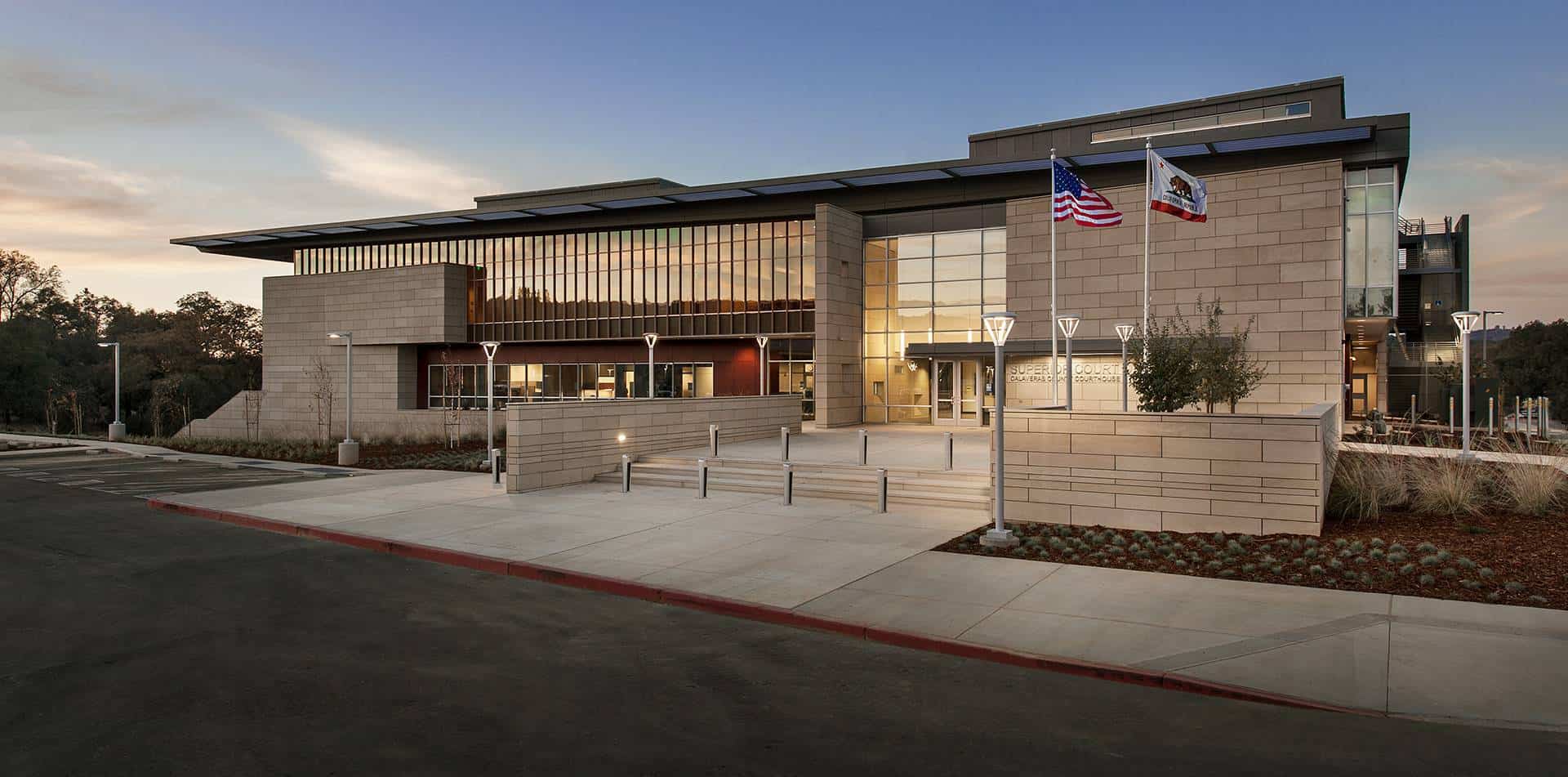
San Andreas Courthouse
The base of this 44,644 SF building is symbolic of the natural surroundings. Mitigating the extreme grade changes, free-flowing and organic but weighted and grounded in its materiality, the building base becomes the foundation from which the upper floors spring. The clerk of the court, jury assembly, and the court-support offices are housed on the first level. These components are the foundation and support network to the court system. The upper level of the building is ordered and balanced. Here the courtrooms are expressed in juxtaposition against the base. Just as the court system provides order and guidance to our changing society, this literal interpretation provides a resolution to the building massing. At the roofline the four courtroom volumes are expressed against a datum of metal which is symbolic of the mountains beyond as they rise above the horizon. DLR Group provided planning, programming, architecture, and building optimization services.
Certified as LEED Gold by the U.S. Green Building Council

San Andreas Courthouse
The base of this 44,644 SF building is symbolic of the natural surroundings. Mitigating the extreme grade changes, free-flowing and organic but weighted and grounded in its materiality, the building base becomes the foundation from which the upper floors spring. The clerk of the court, jury assembly, and the court-support offices are housed on the first level. These components are the foundation and support network to the court system. The upper level of the building is ordered and balanced. Here the courtrooms are expressed in juxtaposition against the base. Just as the court system provides order and guidance to our changing society, this literal interpretation provides a resolution to the building massing. At the roofline the four courtroom volumes are expressed against a datum of metal which is symbolic of the mountains beyond as they rise above the horizon. DLR Group provided planning, programming, architecture, and building optimization services.
Certified as LEED Gold by the U.S. Green Building Council
Architectural Firm:
DLR Group Architects – Colorado Springs
Location:
San Andreas, CA
Building Type:
Government
Stone Used:
Limestone
Lueders Buff (Honed)
System Details:
SKR
Architectural Firm:
DLR Group Architects – Colorado Springs
Location:
San Andreas, CA
Building Type:
Government
Stone Used:
Limestone
Lueders Buff (Honed)
System Details:
SKR

